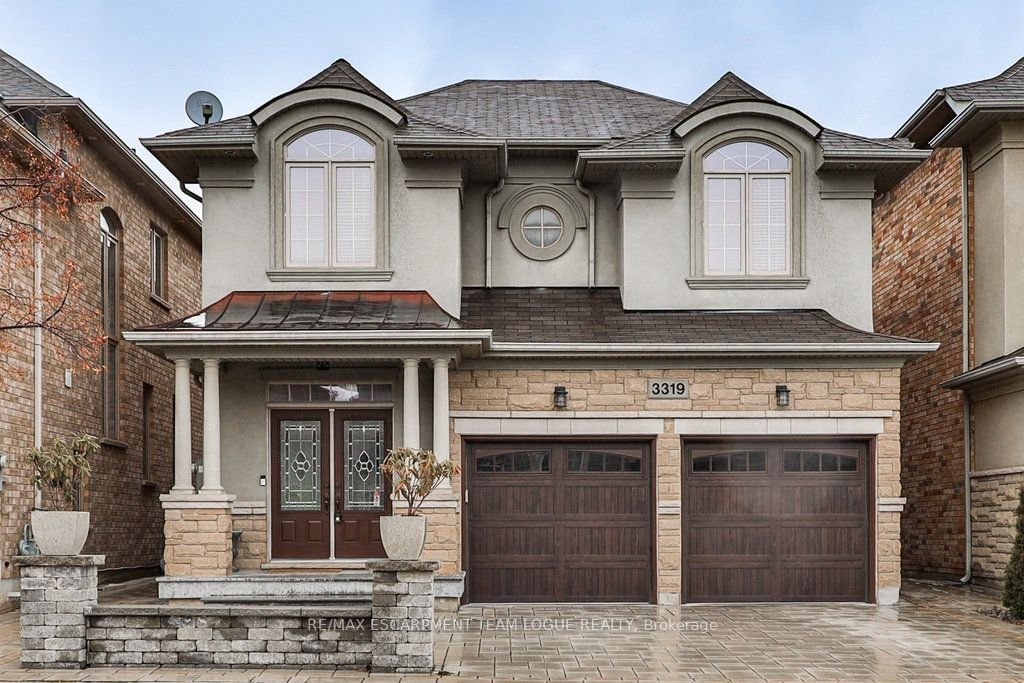$1,399,800
$*,***,***
3-Bed
4-Bath
2000-2500 Sq. ft
Listed on 1/4/24
Listed by RE/MAX ESCARPMENT TEAM LOGUE REALTY
Nestled near top schools, this 2,087 sq ft home blends comfort and luxury. Open and modern layout with 9-foot ceilings, pot lights and crown moldings, and a gas fireplace. A grand hardwood spiral staircase leads to a spacious primary bedroom with a 5-piece ensuite. Two more bedrooms and 3.5 baths offer ample space. New kitchen appliances (2023), granite counters, and a stylish backsplash. Bedroom-level laundry adds convenience, and a basement dry bar with a quartz countertop is perfect for entertaining. Enjoy the fully landscaped yard with a stone patio, natural gas connection, and multiple entertainment areas. Additional comforts include a worry-free tiled basement, hardwood floors, extensive sound control insulation, and exterior pot lights. Welcome home to elegance and sophistication.
To view this property's sale price history please sign in or register
| List Date | List Price | Last Status | Sold Date | Sold Price | Days on Market |
|---|---|---|---|---|---|
| XXX | XXX | XXX | XXX | XXX | XXX |
| XXX | XXX | XXX | XXX | XXX | XXX |
| XXX | XXX | XXX | XXX | XXX | XXX |
| XXX | XXX | XXX | XXX | XXX | XXX |
W7377734
Detached, 2-Storey
2000-2500
7+1
3
4
2
Attached
4
6-15
Central Air
Finished, Full
N
Brick, Stucco/Plaster
Forced Air
Y
$5,901.00 (2023)
< .50 Acres
89.57x36.09 (Feet)
